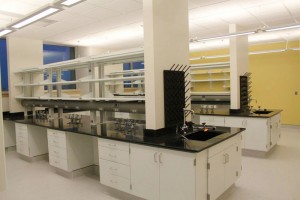
Drexel’s School of Public Health relocated to its new University City home in Nesbitt Hall after a $13 million overhaul and renovation of the building’s interior over the past year. Formerly located on the Center City Campus, the School of Public Health now finds itself at 33rd and Market streets.
The School of Public Health previously shared the Ballet Building in Center City with the College of Nursing and Health Professions. The school occupied the building on scattered floors with minimal collaboration space for students or staff.
“It became obvious to us that the best way to become more successful as a school was to grow, and that was something we couldn’t do very well in Center City. We are extremely excited to now be a part of the University City Campus community,” Perry W. McFarland, the associate dean for finance and administration who directed the renovation project and subsequent move, said. “There’s a certain energy here on campus, and I think that moving to the busiest corner of campus says a lot about the School of Public Health.”
Nesbitt Hall, a seven-story, 78,000-square-foot building best known by students for its two lecture halls on the ground floor, received a massive renovation and modernization of its upper six floors to fit the needs of the School of Public Health. Construction of the first floor is set to begin in the spring.
“My impression of Nesbitt was always really dirty. I had class in the big lecture hall there, and it was rough. The trashcans were always overflowing — you’d find garbage in the corners of the rooms. I was always too afraid to even try the bathrooms,” Suzanne Canfield, a sophomore business major, said. She also expressed her surprise at the construction and optimism for the space’s future: “It’s good to hear that they’re doing something with the building. I’m pretty excited to see what they can do with the first floor.”
Nesbitt’s new design was created by Philadelphia-based firm Strada / UJMN with both practicality and timelessness in mind. Borrowing from the familiar outward appearance of the 1960s-constructed building, the new interior of Nesbitt creates an undeniably mid-century mod feel with bright colors, open spaces and large, high windows.
“You would almost expect to see Don Draper and the cast of ‘Mad Men’ sitting there as you exit the elevators,” McFarland said.
Brought together by unique furnishings, terrazzo flooring and wood-paneled elevators, Nesbitt’s renovation looks less like a dramatic overhaul and more like a welcoming restoration of what it once was.
The renovation process included gutting the entire building from the second floor up and removing every structure, including walls and floors, before building a unique space for the school. This includes brand new laboratories, offices, conference rooms and spaces specifically for research and collaboration. During construction, the building was fitted with new heating, ventilation, and air conditioning; mechanical; fire; electrical; and plumbing systems.
“My favorite part of the new building is definitely the collaboration space. It’s very important for us to have that place where we can make bonds between students and staff, or where students can collaborate with each other,” Warren Hilton, associate dean for student and external affairs, said.
Working on the project was lead architect and Drexel alumnus George Poulin, ’07, whose role added to the inclusion of green and environmentally friendly features to the building’s renovation. In a series of videos released by the School of Public Health during Nesbitt’s renovation, Poulin describes the greenest feature of the renovated building as the use of its pre-existing shell. Rather than constructing an entirely new building, the school was able to save on energy and material expenditures by using what was already there.
In addition to its environmental considerations, Nesbitt will also create some progressive, social firsts for the University. When construction on the first floor is complete, the lobby will include a gender-neutral bathroom for use by all Drexel students, faculty and staff. In addition, the school will provide a nursing mothers’ room on the first floor, a safe and hygienic place for members of the Drexel community who are nursing. These firsts introduce the School of Public Health’s new role as a prominent member of the University City Campus community.
“My hope is that Drexel students from all majors will use the ground floor facilities that we are going to provide for them, and I would love for students to end up in our classrooms taking public health electives. We want all students to be proud of the new building and of the school itself,” McFarland said. “We wanted the new building to reflect the faith that the University had in our school to give us the chance to make this move.”
Much of the project was financed by the University, but the school also received a number of grants and gifts. A $350,000 grant from the Connelly Foundation will fund a public health graduate student collaboration and learning space in the first floor lobby, while the renovation also received $1 million toward construction costs from University board member Earl Stafford.
While renovations to the upper six floors of Nesbitt are complete, students will have to wait for construction of the ground level facilities to begin in the spring.
Nesbitt Hall was previously home to the Antoinette Westphal School of Media Arts & Design.

